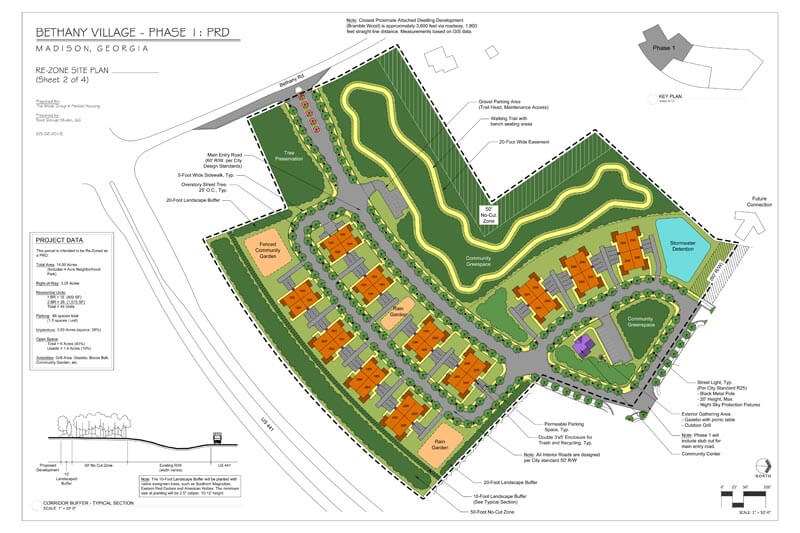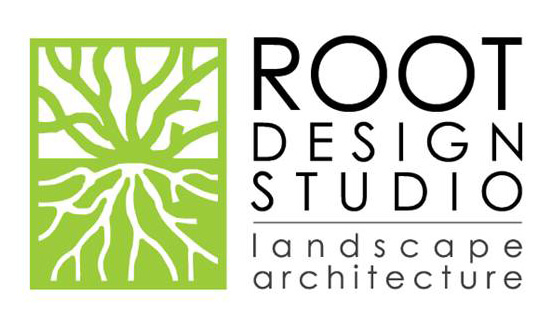Project: Bethany Village
Mixed Use
Location: Madison, GA
Role: Landscape Architect
Responsibilities: Master Planning
Description: Land plan and site design for four phases of mixed use townhomes and commercial on 47 acres. Property was to be re-zoned.
Key Features: Site plan included road layout, building locations, club houses and amenities, sidewalks, street trees, a four-acre park, three acres of greenspace to protect a local stream, and zoning buffer requirements for an overlay district.
Client: Parallel Housing + The Woda Group

